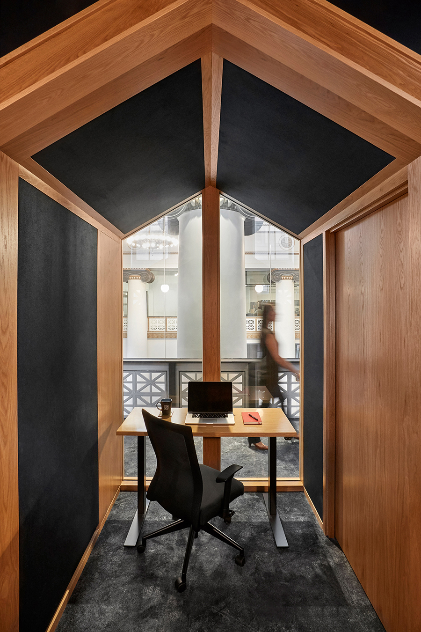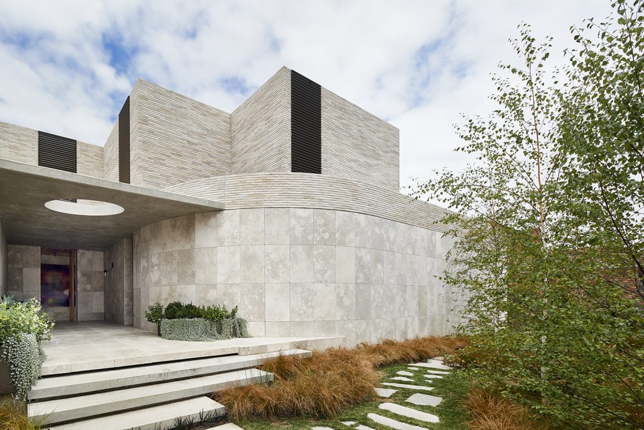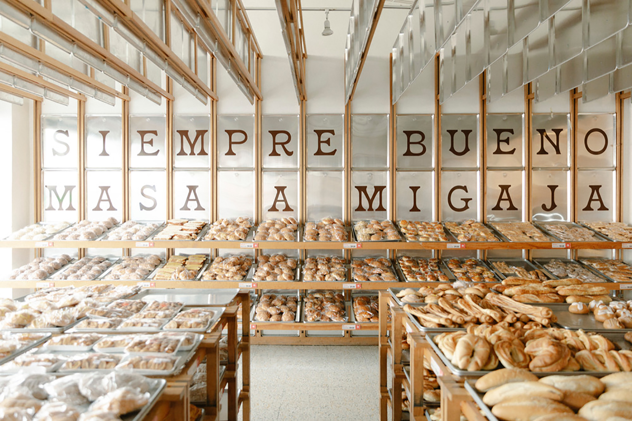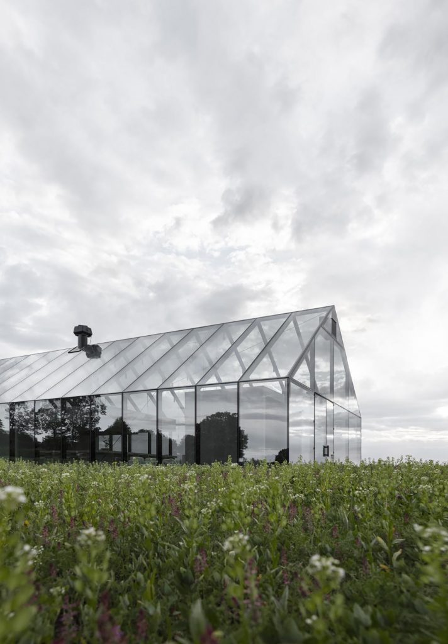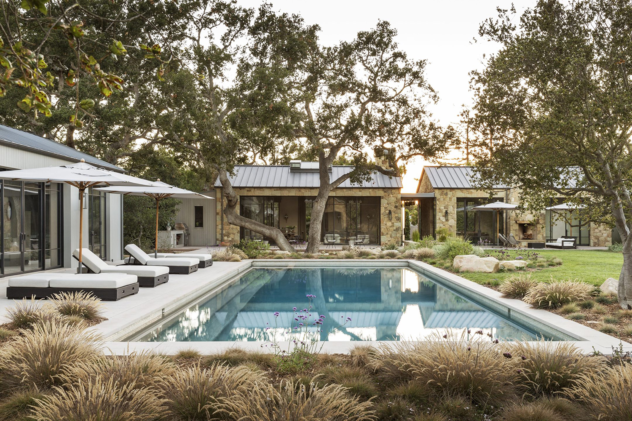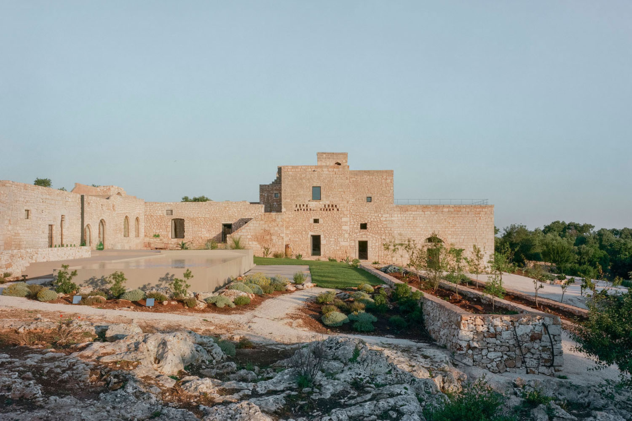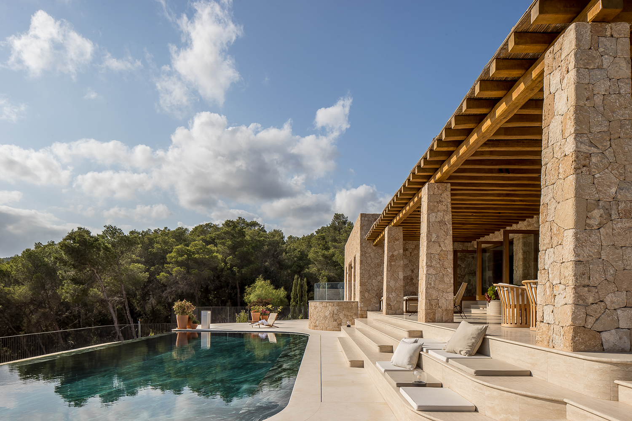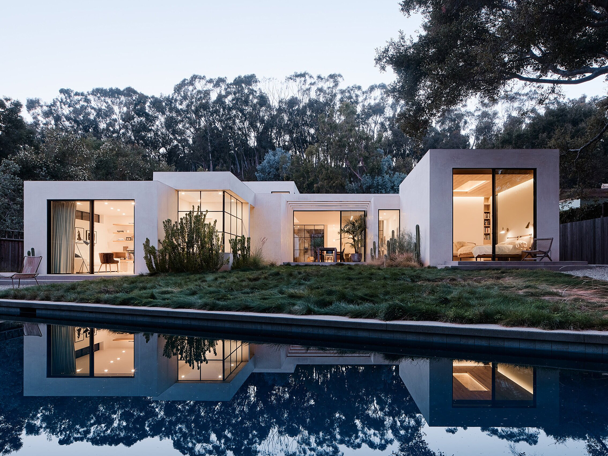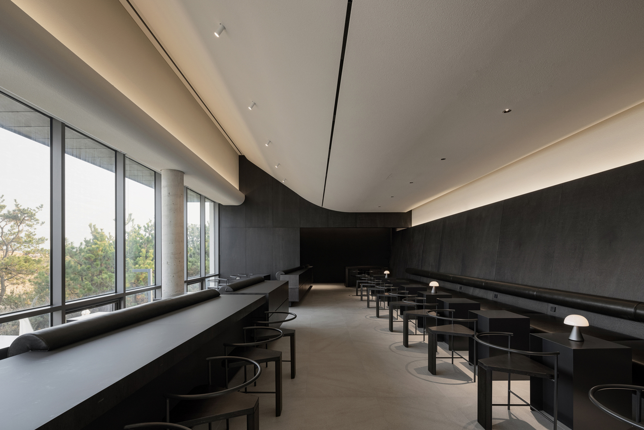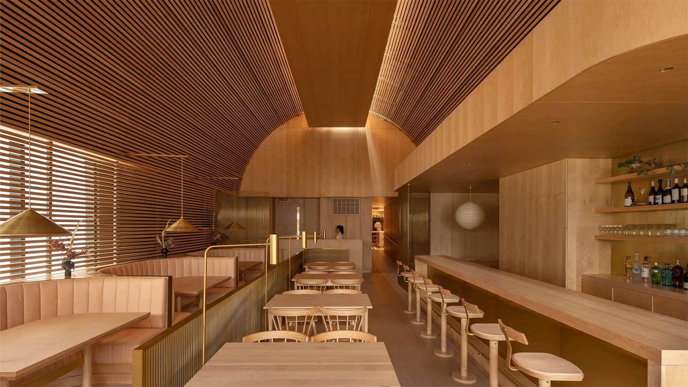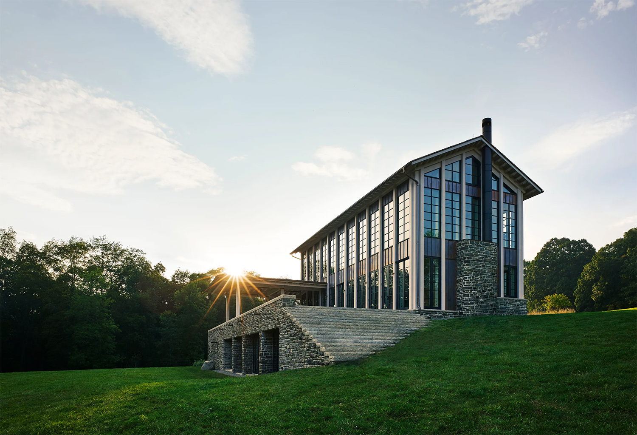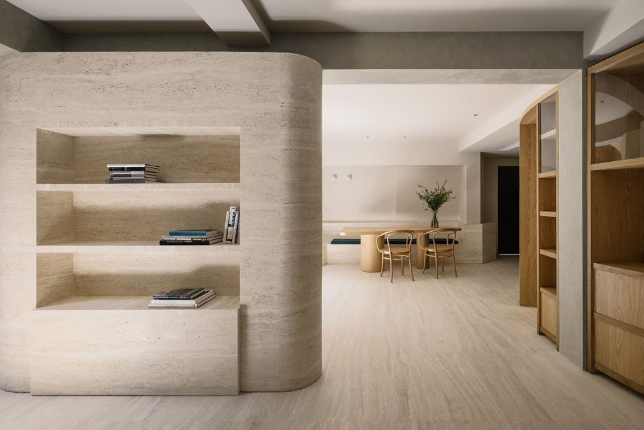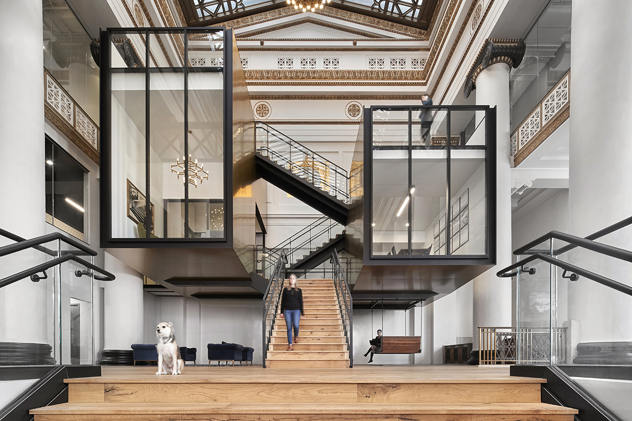
While no longer new – it was completed in 2017 – the Portland, Oregon, office of Expensify is still one of our favourite office reconfigurations.
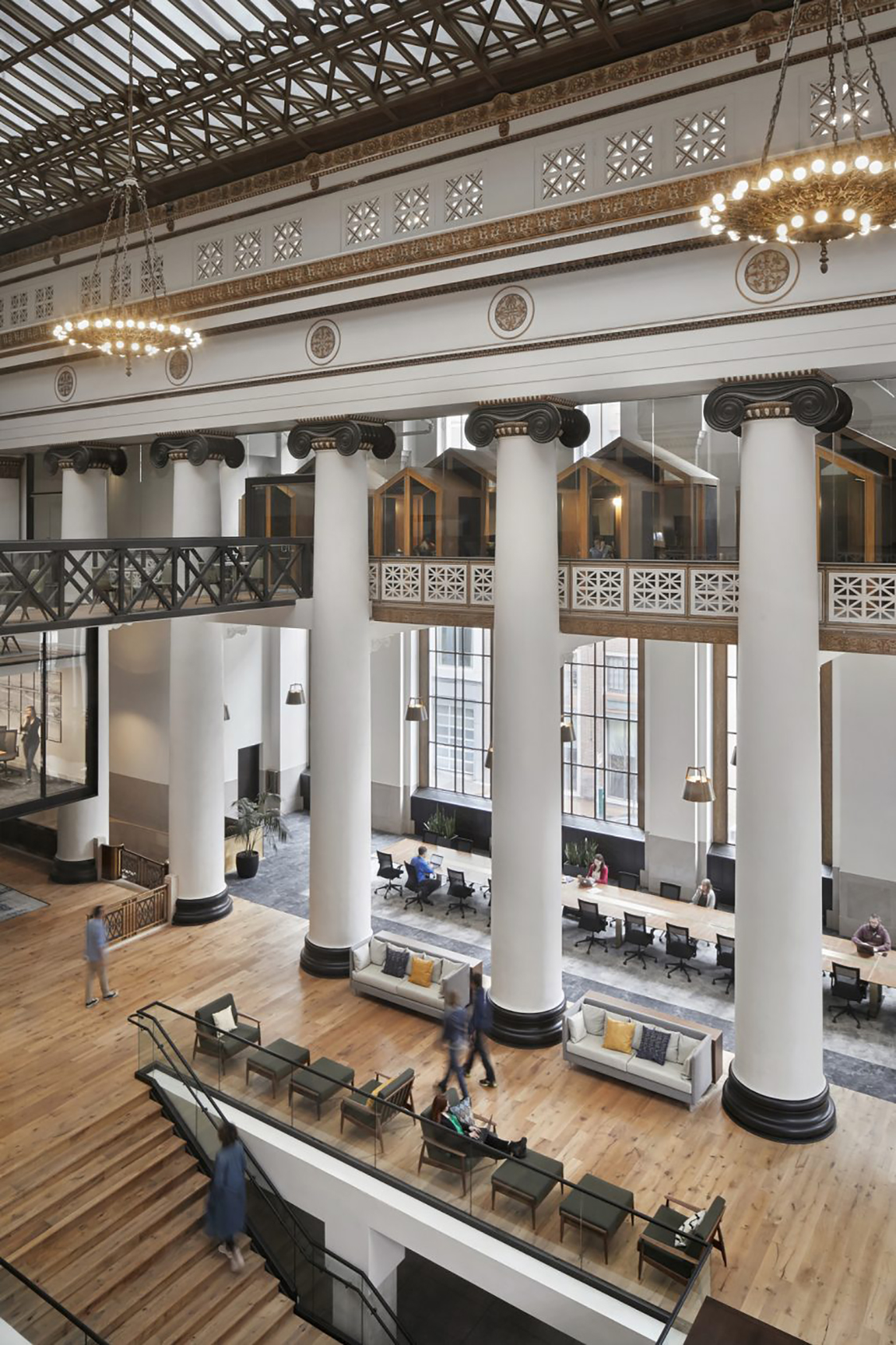
It features several of our preferred aspects. It is a smart re-purposing project; the space has incredible height and volume, the re-design has not added unnecessary elements or blocked the natural light.
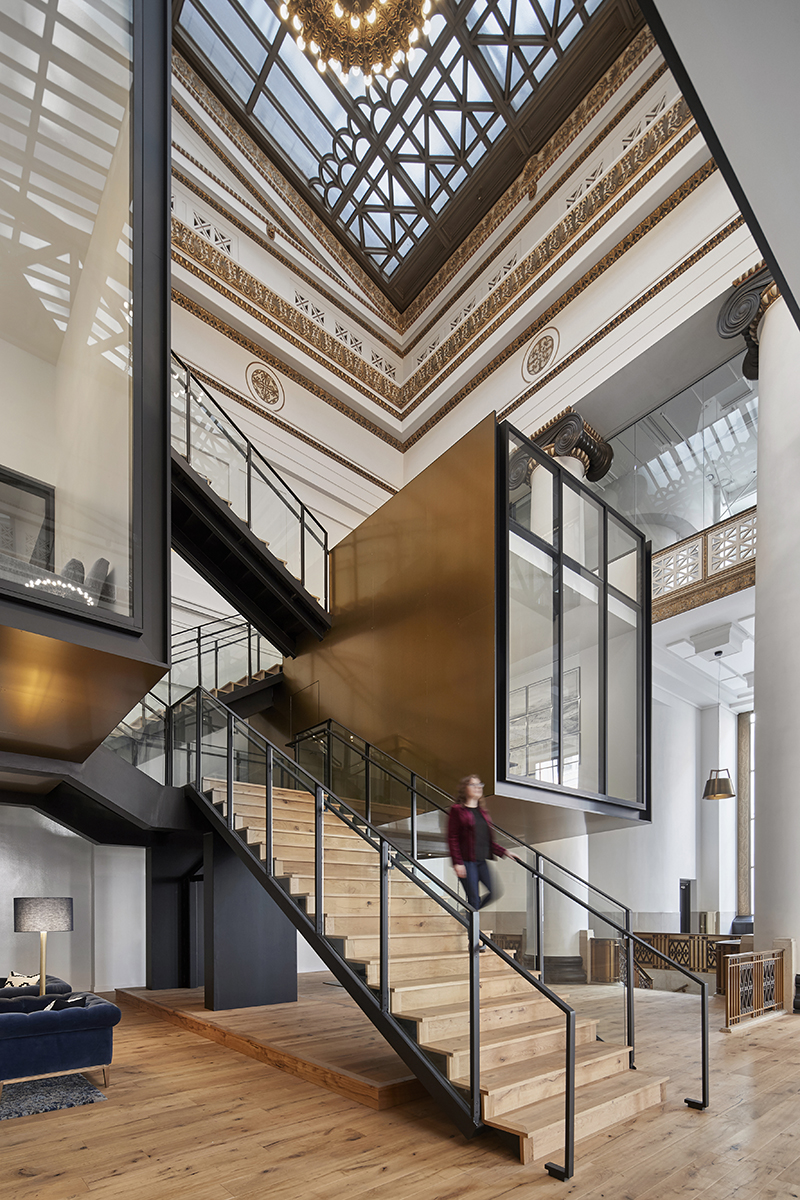
While not as sexy as De Waterhond in Belgium, Expensify’s office expresses a similar idea: To leave the original structure as intact as possible and build separate structures inside to meet the occupants’ needs.
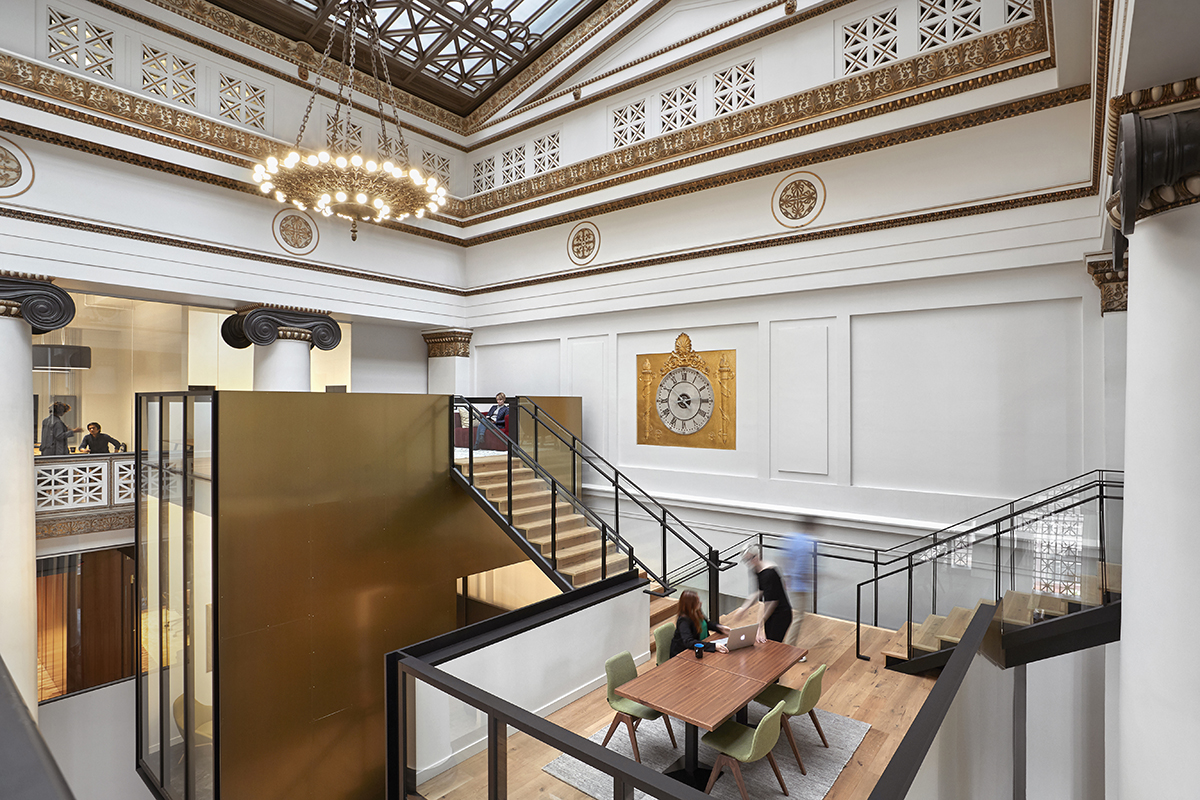
In the case of Expensify’s office, the design team at ZGF Architects transferred the historical First National Bank Building, a downtown Portland landmark built in 1916, into a sky-lit, four-story open-plan atrium of flexible working space by using floating metal-frame boxes and natural wood structures.
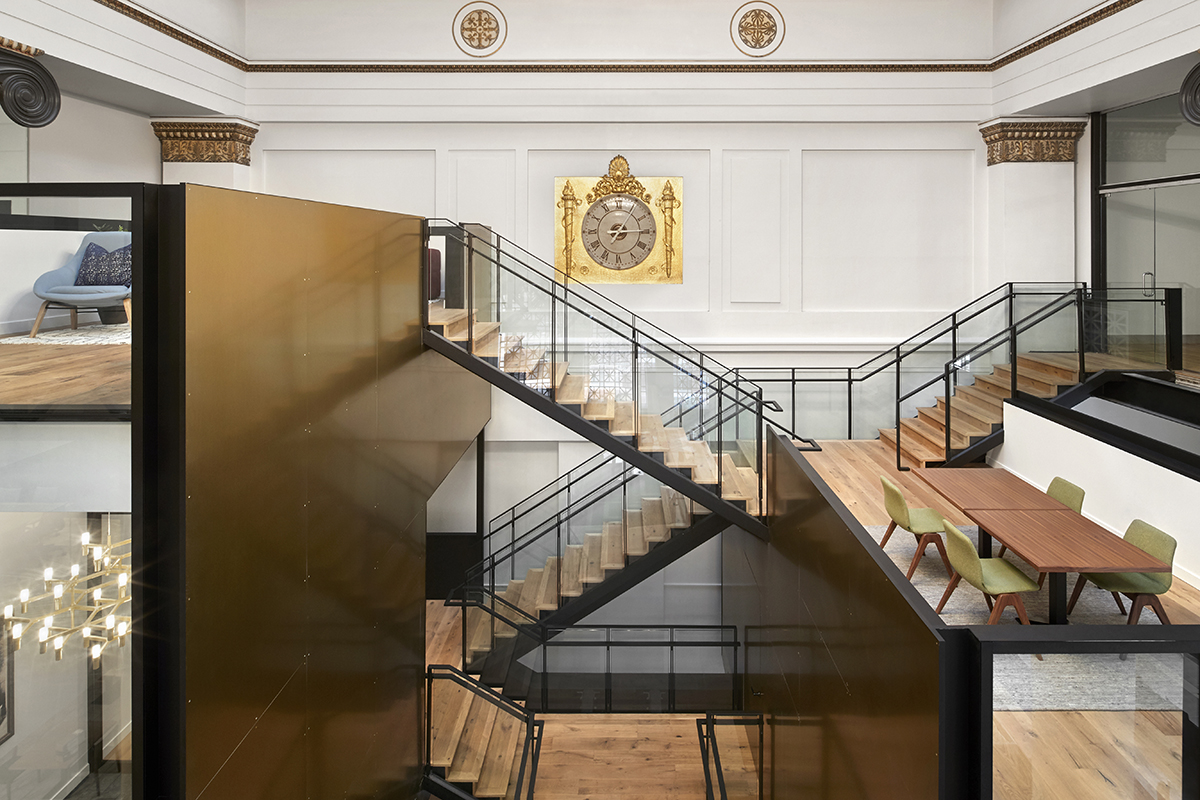
Custom-designed and built on-site by Pure + FreeForm, an architectural metal design studio, the metal and glass structures perch high up in and provide full views of the atrium. A row of small wooden “houses” are lined up along an upper corridor, fully visible from the atrium but providing privacy when needed.
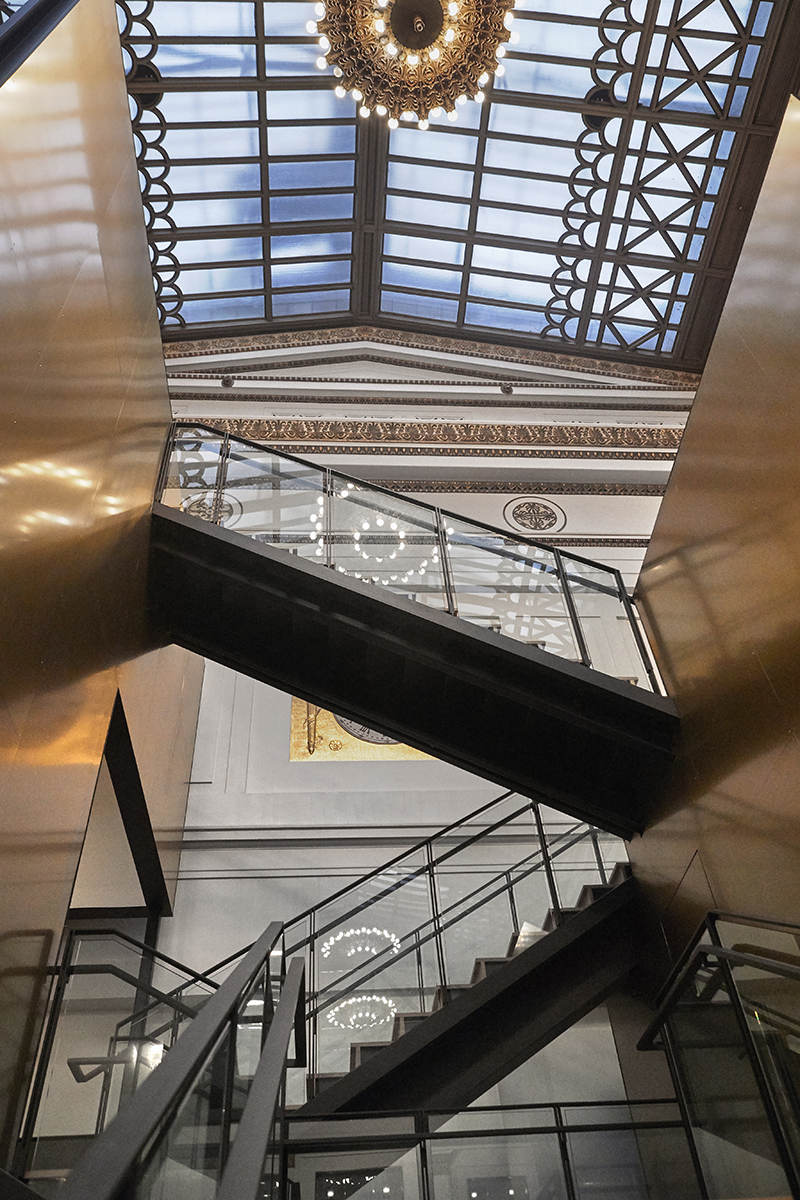
Inspired by treehouses seen during Expensify’s teams offshoring trips to Cambodia, tables and chairs are perched on top of the metal-framed boxes providing yet another working area that is in full view of the surroundings but private at the same time.
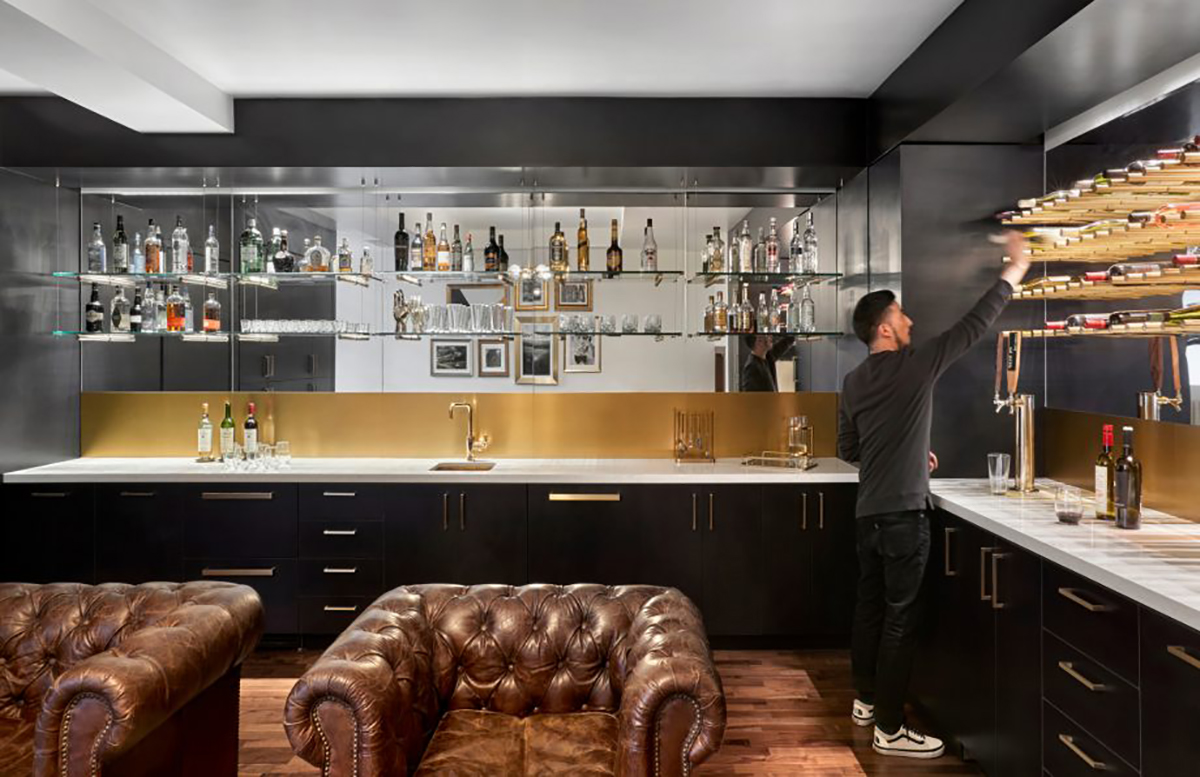
The 683 square-metre (7,352 sq.ft) Portland office is one of five main offices of the expense management firm. The others are located in San Francisco, California; Ironwood, Michigan; Melbourne, Australia and London, UK. Tuija Seipell.
